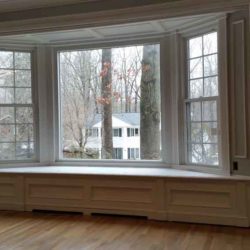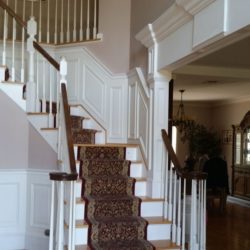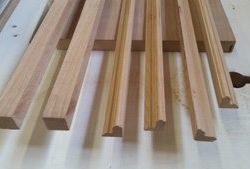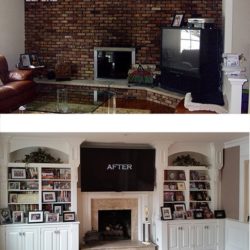Take a Room to the Next Level
Wainscot paneling reaches from the floor to Chair rail height and improves a space in many ways. The horizontal and vertical lines can make a space feel longer and wider, and it adds a whole new layer of visual interest.
Also, it offers a great way to conceal ugly metal baseboard heaters.
Wainscot panels can be made either with true frames and panels,
(the panels being either raised or recessed)
or by applying moulding directly to your existing Sheetrock walls.
True frames and panels have more depth, and that gives a luxurious feeling of fullness, and a richness of detail.
Applied panels have less depth, but they greatly improve a space at a fraction of the cost of true frame and panel wainscot.
As with all my cabinetry and trim, this work can be done in select hardwoods or painted. The common woods are Cherry, Sepele Mahogany, Maple, and the Oaks; and there are a range of options regarding staining. The finish is typically 3 or 4 coats of lacquer.
Painting offers an even wider range of choices. Any color can be used, and the work can be further enhanced by glazing as well.
See More Posts About Wainscot Paneling

Window Seats
They offer a cozy feel and they provide a great place to sit obviously, but they can also provide a lot of storage as well.

Raised Panel Wainscoting and Grand Arch in Foyer
This is the difference that well designed woodwork can make in a home. A large archway with no trim on it looks bare and sterile.
Making Baseboard Heater Covers
Custom Baseboard Heater Covers are Here! I have been getting such an incredible response from people all over the country reading about a project I did

Making Moulding
Most of my work incorporates mouldings. I love the rich detail they add. Often I need to make my own because the selection available for

Living & Family Room Makeover
This is a great project, my client would like to make over 2 adjoining rooms, a living and family room. The house was built in
